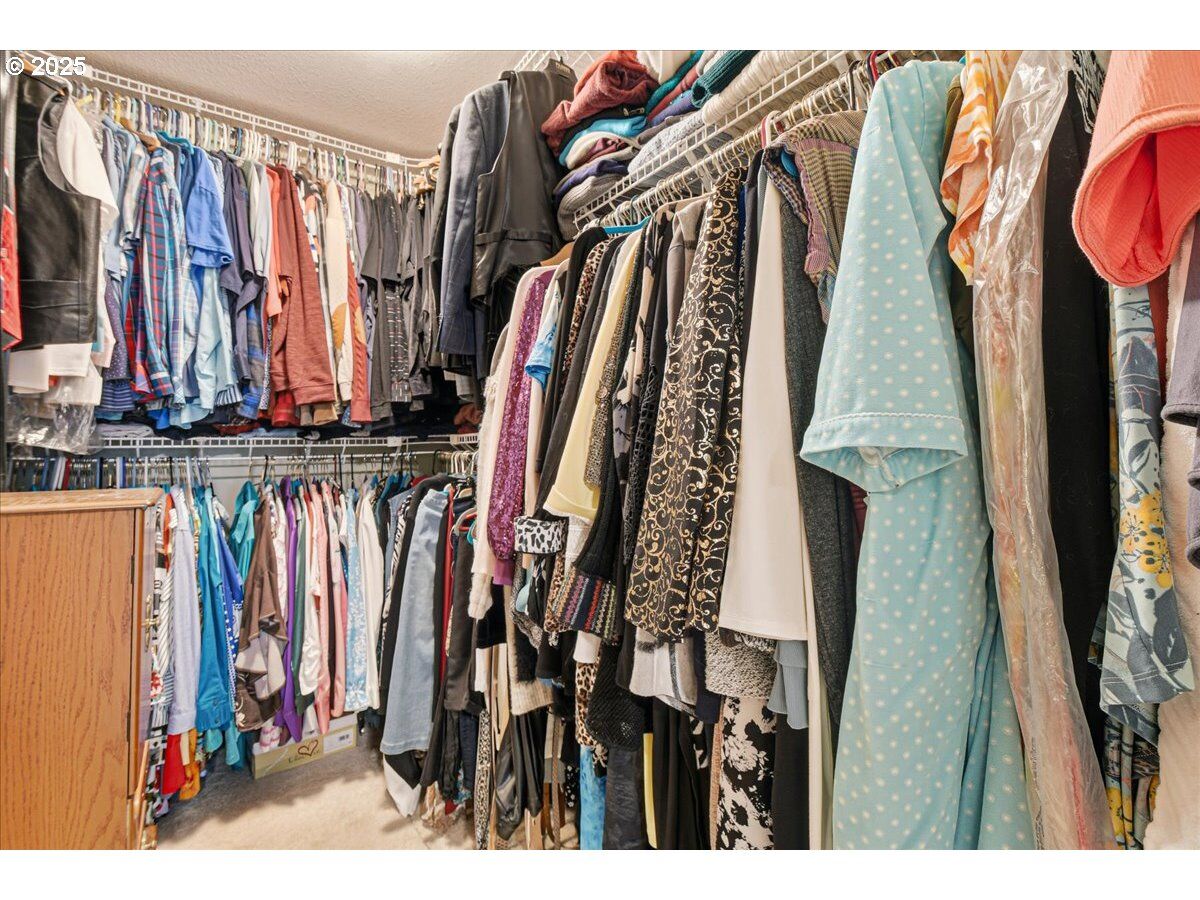
Sold
Listing Courtesy of:  RMLS / Windermere Northwest Living / Gina Salt - Contact: 360-771-0205
RMLS / Windermere Northwest Living / Gina Salt - Contact: 360-771-0205
 RMLS / Windermere Northwest Living / Gina Salt - Contact: 360-771-0205
RMLS / Windermere Northwest Living / Gina Salt - Contact: 360-771-0205 14206 NE 76th Ave Vancouver, WA 98662
Sold on 12/03/2025
$910,000 (USD)
MLS #:
267641880
267641880
Taxes
$5,889(2024)
$5,889(2024)
Lot Size
2.5 acres
2.5 acres
Type
Single-Family Home
Single-Family Home
Year Built
1983
1983
Style
Ranch, 1 Story
Ranch, 1 Story
Views
Territorial
Territorial
County
Clark County
Clark County
Listed By
Gina Salt, Windermere Northwest Living, Contact: 360-771-0205
Bought with
Dmitriy Vityukov, Georgetown Realty, Inc.
Dmitriy Vityukov, Georgetown Realty, Inc.
Source
RMLS
Last checked Dec 7 2025 at 11:49 PM PST
RMLS
Last checked Dec 7 2025 at 11:49 PM PST
Bathroom Details
- Full Bathrooms: 2
Interior Features
- Laundry
- Garage Door Opener
- Central Vacuum
- Wall to Wall Carpet
- Appliance: Dishwasher
- Appliance: Pantry
- Appliance: Microwave
- Appliance: Stainless Steel Appliance(s)
- Windows: Vinyl Frames
- Appliance: Free-Standing Refrigerator
- Appliance: Free-Standing Range
- Accessibility: One Level
- Accessibility: Minimal Steps
- Accessibility: Utility Room on Main
- Accessibility: Main Floor Bedroom W/Bath
- Accessibility: Parking
- Accessibility: Garage on Main
- Accessibility: Ground Level
- Appliance: Energy Star Qualified Appliances
Kitchen
- Vinyl Floor
Lot Information
- Level
- Private
- Trees
Property Features
- Foundation: Concrete Perimeter
Heating and Cooling
- Heat Pump
- Forced Air
- Central Air
Basement Information
- Crawl Space
Exterior Features
- Cedar
- Lap Siding
- Roof: Composition
Utility Information
- Utilities: Utilities-Internet/Tech: Cable
- Sewer: Septic Tank
- Fuel: Electricity
School Information
- Elementary School: Glenwood
- Middle School: Laurin
- High School: Prairie
Garage
- Attached
- Oversized
Parking
- Driveway
- Rv Access/Parking
Stories
- 1
Living Area
- 2,121 sqft
Listing Price History
Date
Event
Price
% Change
$ (+/-)
Oct 11, 2025
Listed
$925,000
-
-
Additional Information: Vancouver Tech Center | 360-771-0205
Listing Brokerage Notes
Buyer Brokerage Compensation: 2.25%
*Details provided by the brokerage, not MLS (Multiple Listing Service). Buyer's Brokerage Compensation not binding unless confirmed by separate agreement among applicable parties.
Disclaimer: The content relating to real estate for sale on this web site comes in part from the IDX program of the RMLS of Portland, Oregon. Real estate listings held by brokerage firms other than Windermere Real Estate Services Company, Inc. are marked with the RMLS logo, and detailed information about these properties includes the names of the listing brokers.
Listing content is copyright © 2025 RMLS, Portland, Oregon.
All information provided is deemed reliable but is not guaranteed and should be independently verified.
Last updated on (12/7/25 15:49).
Some properties which appear for sale on this web site may subsequently have sold or may no longer be available.